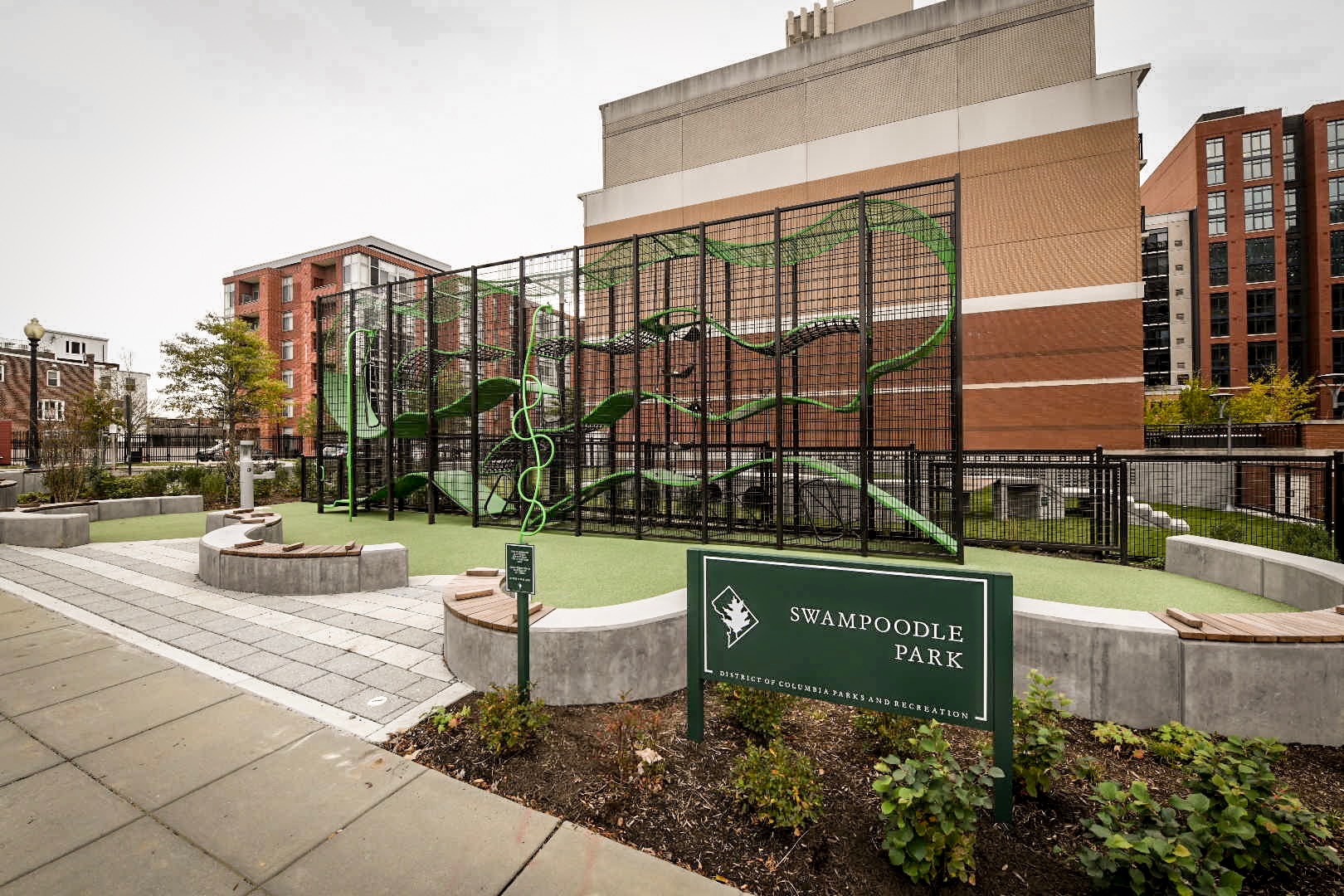Swampoodle Park, opened this fall at the corner of Third and L Streets in northeast Washington D.C., is, functionally speaking, two parks in one. Half dog park, half children’s play area, the 8,000-square-foot micropark designed by the architecture firm Lee & Associates and now under construction is the latest example of how the long thin footprint of the Wallholla can serve double duty, providing an opportunity for active children’s play, while serving as an attractive structural boundary to separate programmed areas within a tightly scripted city playground.
Situated on a corner lot purchased by the NoMA Parks Foundation, the park is one of several parks in northeast D.C. the nonprofit is developing in the hope of adding accessible greenspace to the historic neighborhood and enlivening busy pedestrian thoroughfares. The park was recently recognized by the Potomac chapter of the American Society of Landscape Architects with an Honor Award in the Social Impact category and by the jury of the SARA NY 2019 Design Awards with a Merit Award.

Site under construction, January 2018 | photo via NoMa Parks Foundation
Adrienne McCray, a senior associate at Lee & Associates, says the inclusion of the Wallholla on the corner parcel helped balance a desire expressed among some community members for more play space for older children with the interest of others to create a dog-friendly park.
“NoMA had seen the Walholla in Boston; they were interested in it. When we started the process, the space was such a small area and the former developer had allowed dogs to run around. People were afraid that would go away. So instead of having the play space go out, we had it go up,” McCray says.

The Wallholla at Swampoodle Park
The Wallholla is designed by the Dutch firm Carve and distributed throughout North America by Goric. Accommodating up to 60 and rising to nearly three stories in height, it is a brightly colored mesh grid containing undulating platforms, handgrips, mesh nets, holes, and slides. Since its first installation at a school in the Netherlands in 2005, it has been growing in popularity, not only in Europe, but in Asia and North America. It can be found at parks and school playgrounds in Singapore, Oakland, D.C., Boston, and Clarskburg, Virginia, among other cities.
Aesthetically, the structure assimilates within the linear architectural landscape of cities, such as D.C. and Boston, while adding an arresting splash of color that announces its presence among more muted brick and mortar surroundings. “We wanted to have something fun on the corner, but it’s also an art piece, as well. We think it will be welcoming and exciting to people as they pass it on the street,” McCray says.
Other planned NoMA projects include a 2.5-acre park to be built in an empty field adjacent to the Metropolitan Branch Trail. This park and other nearby playgrounds in northeast D.C. can accommodate younger children, McCray says, but the Third and L Street park will help fill a neighborhood void, offering a physically challenging destination for children ages five and up.

Wallholla
The park abuts the privately owned Loree Grand apartment building, and includes 3,000 square feet of a former public right of way. Adjacent to the children’s play area, the dog park sits on a rectangular swath of undulating turf that accommodates an agility structure with a concrete ramp, swinging play bridge, and two tunnels. “In a similar vein to what the Wallholla offers children, we wanted to give dogs something to run around and through to tire themselves out,” McCray explains. “We took the Wallholla’s curvilinear form and used it as a theme for several other parts of the site.”

Site view, January 2018 | rendering by Lee & Associates
One of the most thoughtfully considered aspects of the project, as seen in the renderings above, is a sweep of evergreens and tall grasses, which creates a natural buffer between the programmed areas. These plantings complement flowering shade trees flanking the play space, and a bioretention garden fed by an underdrain that captures water filtered through permeable pavers and layers of gravel. Two-way concrete benches, drinking fountains, a community board, and bike racks are also included in the park, which will be owned and maintained by D.C. Parks and Recreation.
McCray admits the project had its challenges, among them the need to find an experienced contactor, who could level an east to west slope prior to installing the Wallholla. Blue Skye Construction filled this role. Providing spatial allowances around the structure to ensure ADA compliance, and installing an ethylene propylene diene monomer (EPDM) rubberized surface as a cushioned fall zone also required careful thought and consideration.
According to a report from NoMa, community members were asked to submit name ideas for the park. More than 1,500 people voted for their top choice among three finalists and nearly 70% of voters selected Swampoodle Park as their final choice, a name officially designated by the District in April 2018.
Ultimately, McCray says, the community’s involvement throughout the project’s planning process was what steered its direction and what is likely to make it a popular destination. “A lot of the details are very unique. We listened to what the community was asking for and came up with a creative solution,” McCray says.

 RSS Feed
RSS Feed